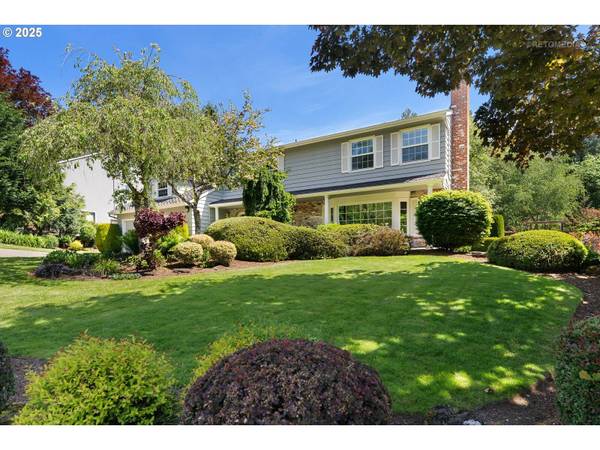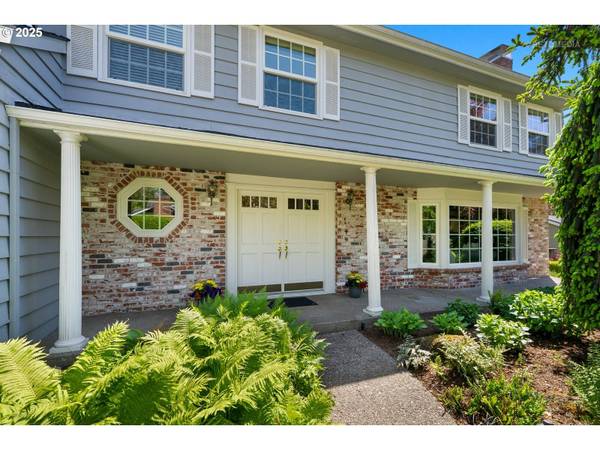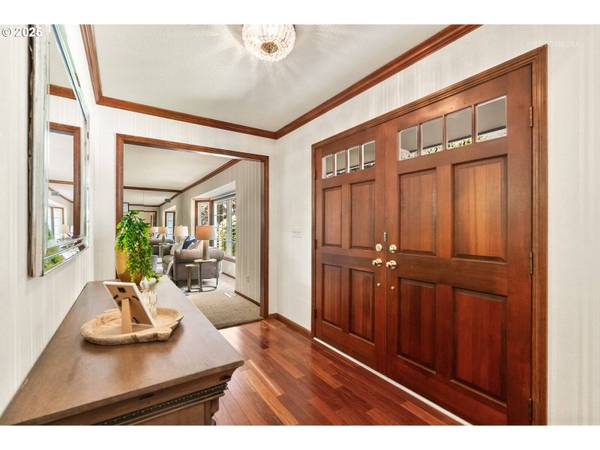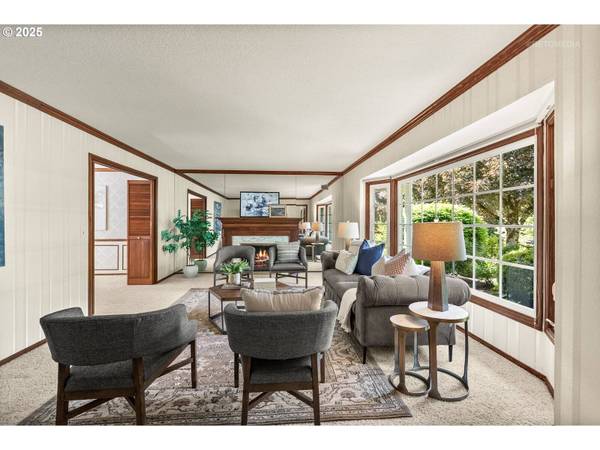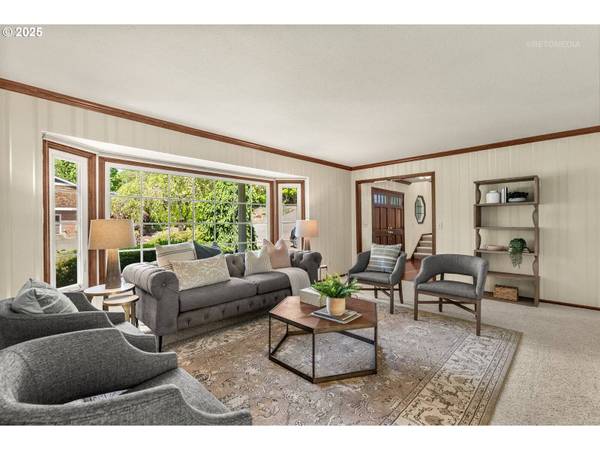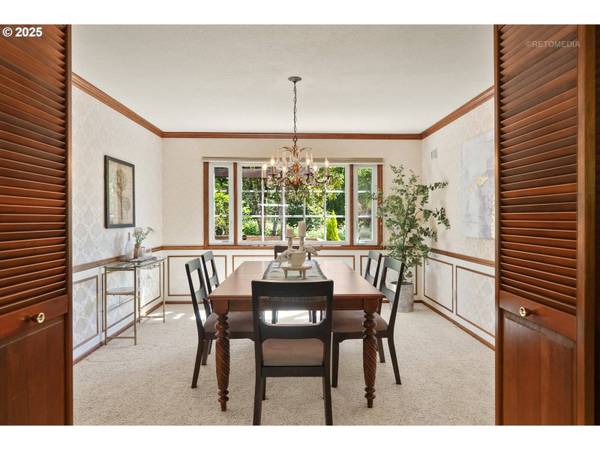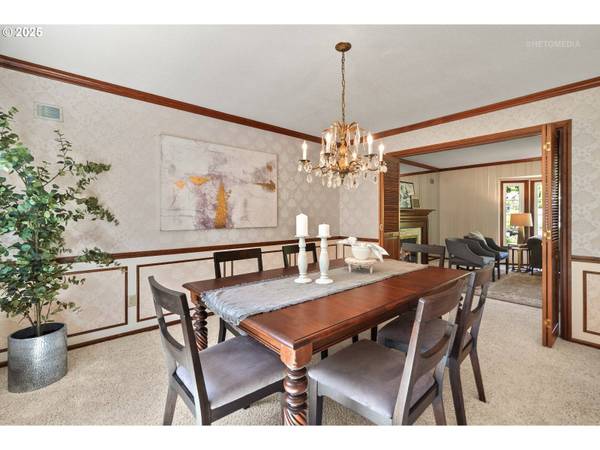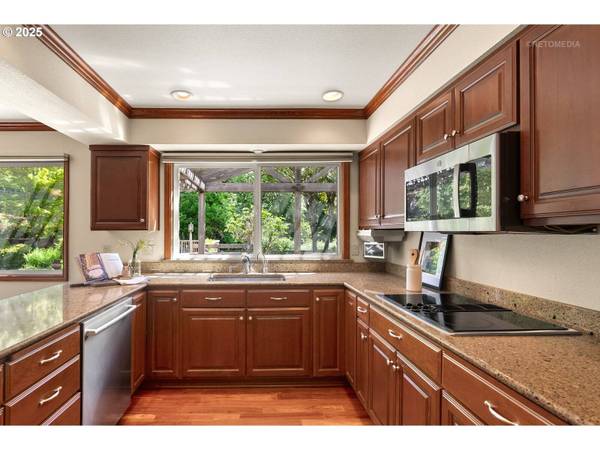
GALLERY
PROPERTY DETAIL
Key Details
Sold Price $925,000
Property Type Single Family Home
Sub Type Single Family Residence
Listing Status Sold
Purchase Type For Sale
Square Footage 3, 505 sqft
Price per Sqft $263
Subdivision Bridlemile/Wilcox Estates
MLS Listing ID 659991045
Style Traditional
Bedrooms 4
Full Baths 2
Year Built 1976
Annual Tax Amount $15,799
Tax Year 2024
Lot Size 0.290 Acres
Property Sub-Type Single Family Residence
Location
State OR
County Multnomah
Area _148
Building
Lot Description Level, Private, Trees
Story 2
Foundation Pillar Post Pier
Sewer Public Sewer
Water Public Water
Interior
Heating Forced Air, Mini Split
Cooling Central Air, Mini Split
Fireplaces Number 2
Fireplaces Type Wood Burning
Exterior
Exterior Feature Deck, Fenced, Garden, Porch, Raised Beds, Tool Shed, Water Feature, Yard
Parking Features Attached, Oversized
Garage Spaces 2.0
View Trees Woods
Roof Type Composition
Schools
Elementary Schools Bridlemile
Middle Schools Robert Gray
High Schools Ida B Wells
Others
Acceptable Financing Cash, Conventional
Listing Terms Cash, Conventional
MORTGAGE CALCULATOR
REVIEWS
CONTACT


