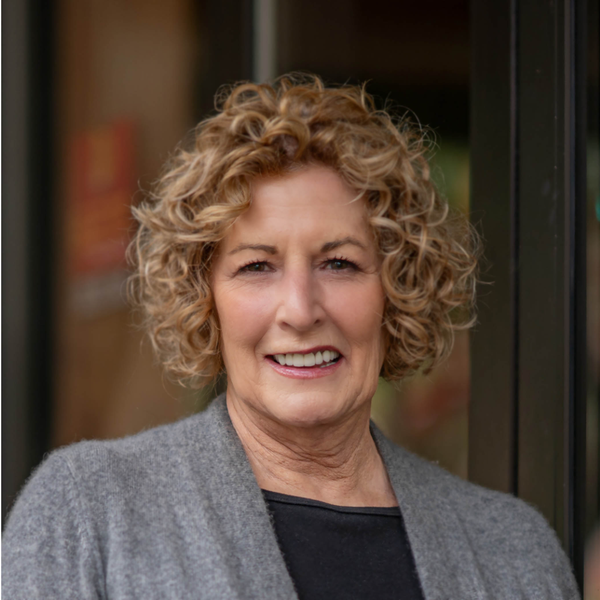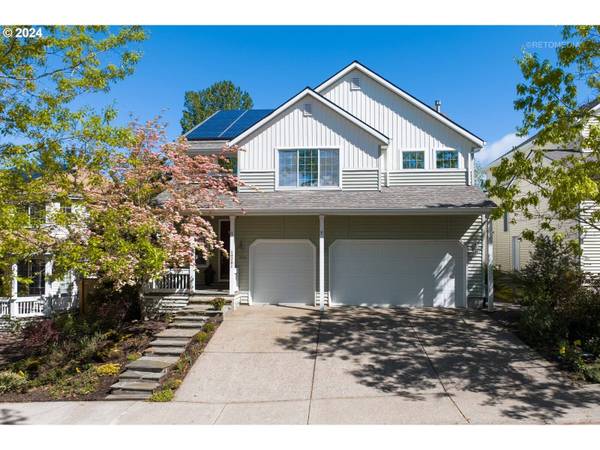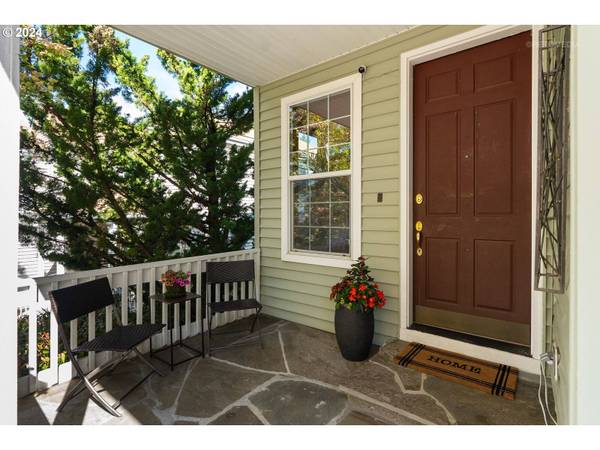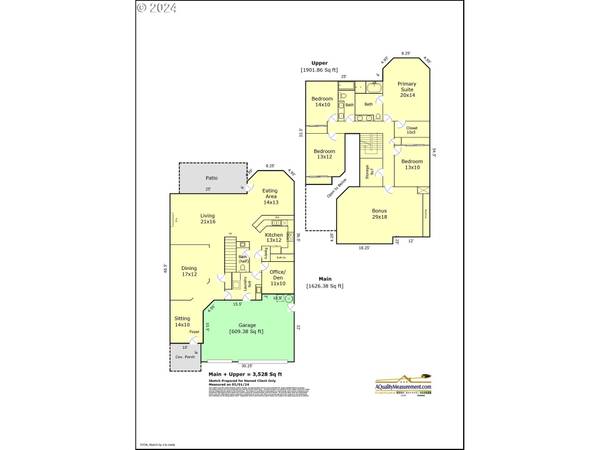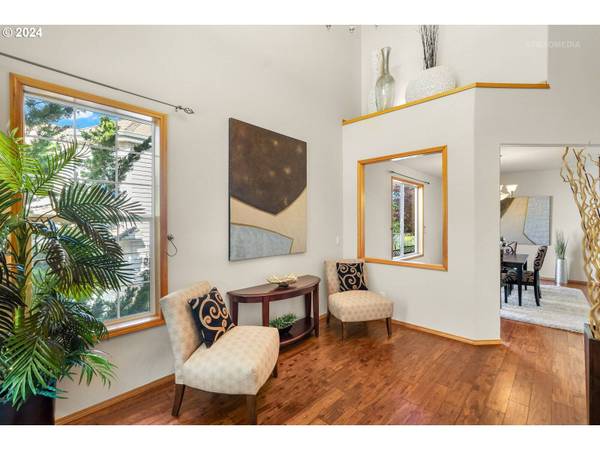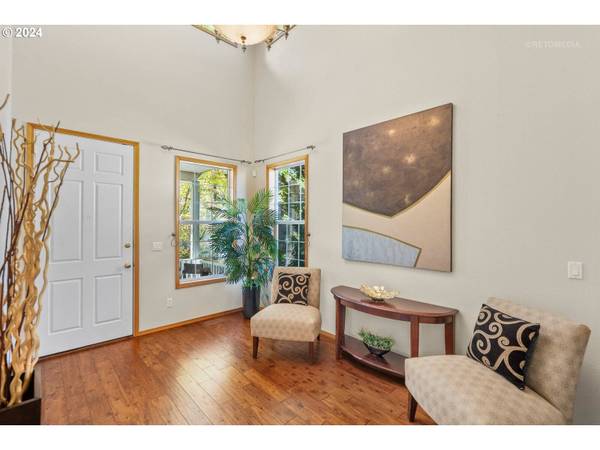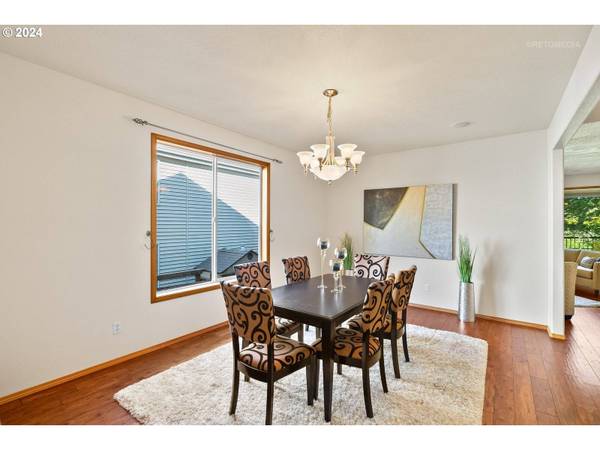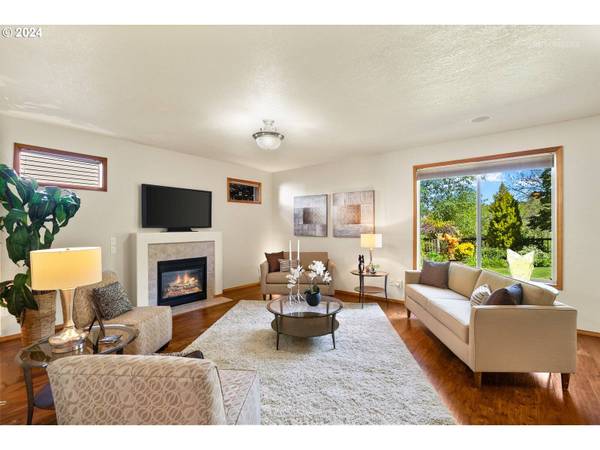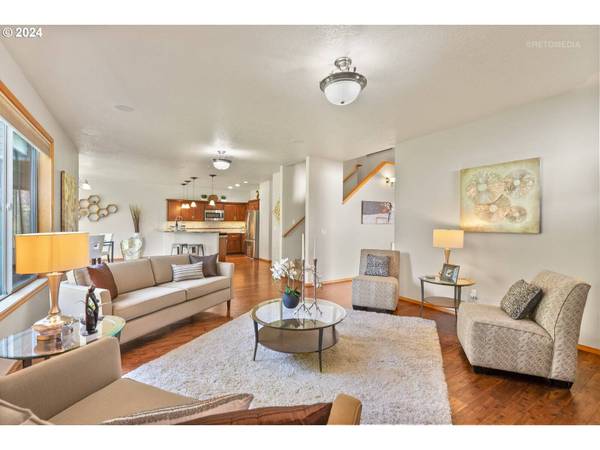
GALLERY
PROPERTY DETAIL
Key Details
Sold Price $872,000
Property Type Single Family Home
Sub Type Single Family Residence
Listing Status Sold
Purchase Type For Sale
Square Footage 3, 528 sqft
Price per Sqft $247
Subdivision Bethany
MLS Listing ID 24310992
Style Traditional
Bedrooms 5
Full Baths 2
HOA Fees $14/ann
Year Built 2001
Annual Tax Amount $7,765
Tax Year 2023
Lot Size 7,840 Sqft
Property Sub-Type Single Family Residence
Location
State OR
County Washington
Area _149
Building
Lot Description Green Belt, Level
Story 2
Foundation Pillar Post Pier
Sewer Public Sewer
Water Public Water
Interior
Heating Forced Air
Cooling Central Air
Fireplaces Number 1
Fireplaces Type Gas
Exterior
Exterior Feature Fenced, Garden, Gas Hookup, Patio, Porch, Security Lights, Sprinkler, Yard
Parking Features Attached
Garage Spaces 3.0
View Park Greenbelt
Roof Type Composition
Schools
Elementary Schools Jacob Wismer
Middle Schools Stoller
High Schools Sunset
Others
Acceptable Financing Cash, Conventional
Listing Terms Cash, Conventional
MORTGAGE CALCULATOR
REVIEWS
- I found Sherry by happenstance, and what luck of the draw! She was so professional and such a pleasure to work with, I would recommend her to anyone, including my best friend (which I did!). We bought a condo in the South Waterfront, but she was equally knowledgeable about The Pearl, SW, NW, houses, condos...she’s got it all covered. I can’t begin to tell you how many times she went out of her way to take care of minor details in order to make our experience seamless. I don’t hesitate to recommend Sherry for your next purchase. You will be in very capable hands. AND she’s fun to hang with!
 sdeluca13
sdeluca13 - Sherry has been my family’s go to realtor since I was a little girl. It’s now time for me to buy my first place and Sherry was the only person I trust to help! We put an offer on only one house and it was accepted (and at a great price!) That is unheard of in this market! We couldn’t have don’t it without Sherry and her knowledgeable team!
 AshleyMaederer
AshleyMaederer - The Sherry Francis Group did a great job listing our home, pricing the listing accurately, providing an open house, and getting our house sold within two days. They were a pleasure to work with from our first meeting, to getting pictures taken for our listing, to being presented with multiple offers. Throughout the process, we felt reassured by their professionalism and expertise.
 richwea
richwea
CONTACT
